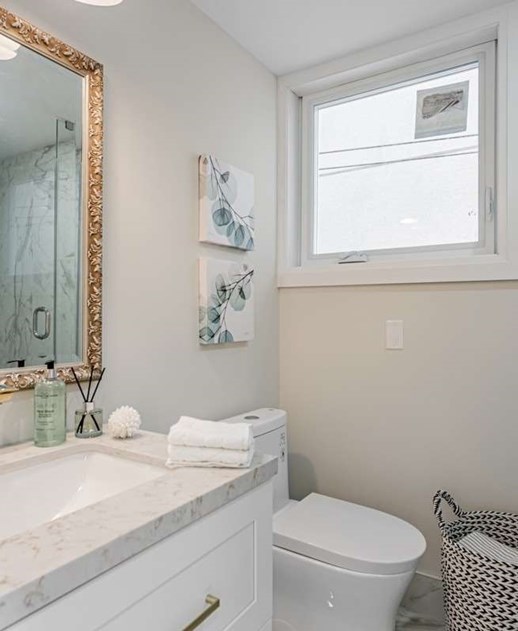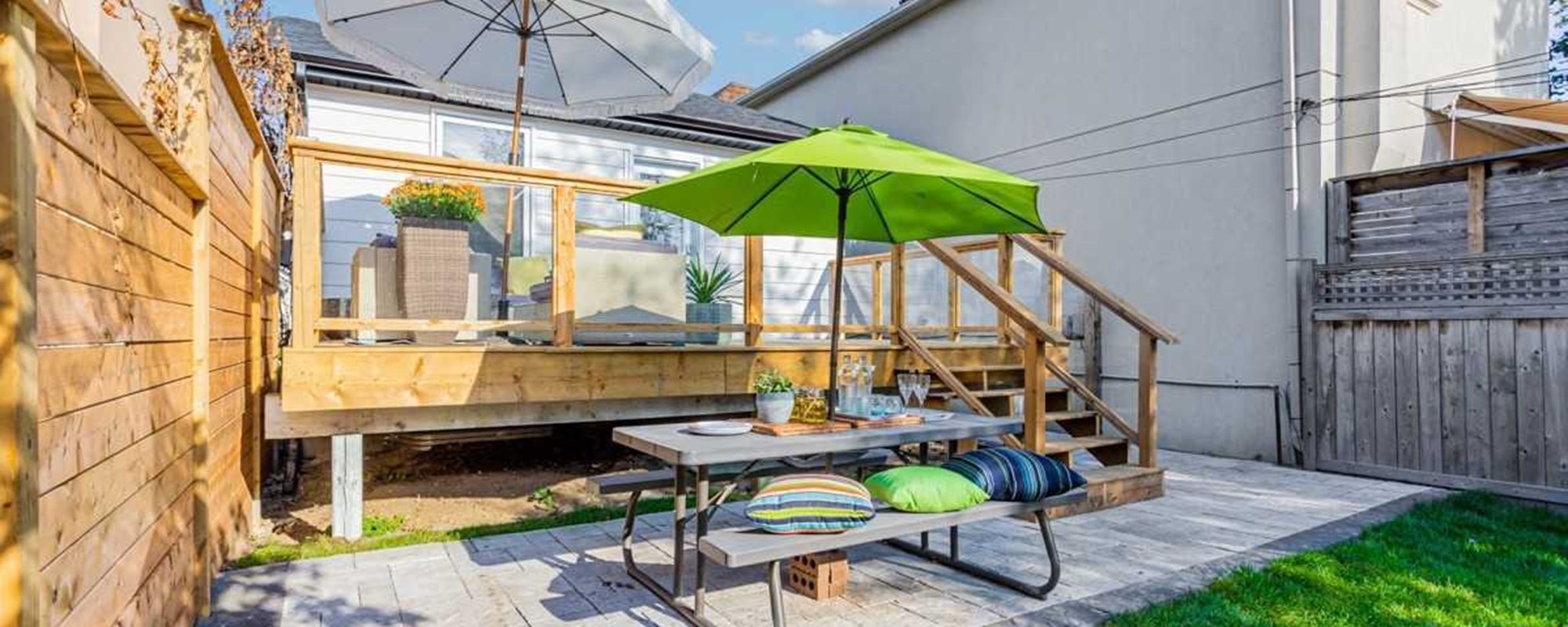Sleek galley kitchen.
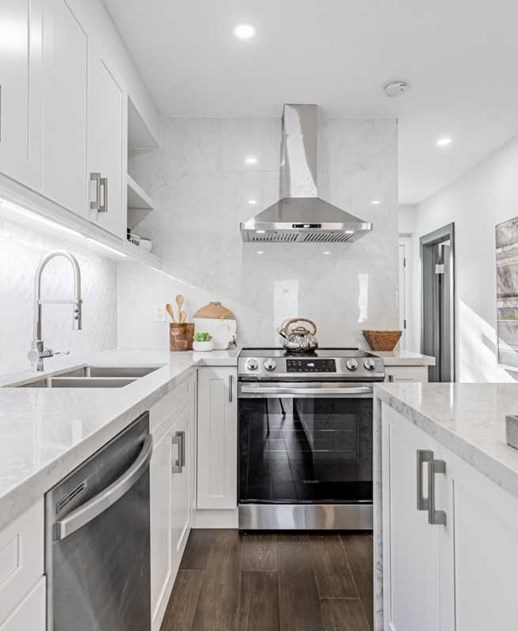
Open and bright living area.
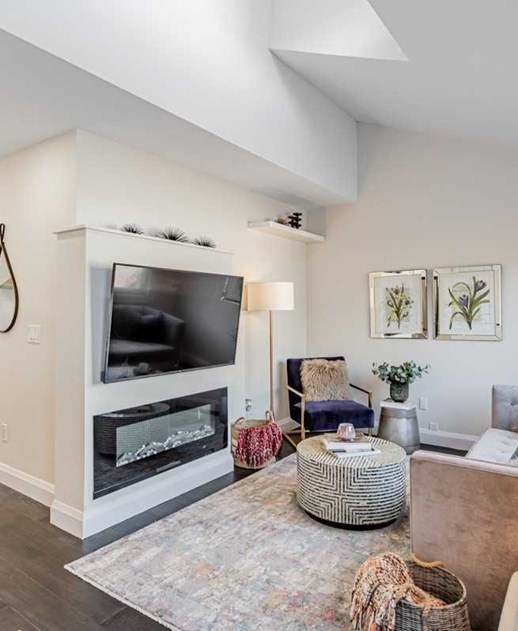
As part of a GTA renovation projects, Woodmount emerged as an investment endeavor that breathed new life into a property while maintaining its original modest footprint. It was a testament to our ability to maximize the potential of existing spaces and elevate them into something extraordinary.
The property, situated in Woodmount, had a unique charm that we aimed to preserve while injecting modern sophistication. One of the key assets was the existing basement apartment, which became a focal point for the renovations.
Our renovations focused on upgrading both kitchen amenities and washrooms. It was about striking a balance between functionality and aesthetics, ensuring that the spaces not only met contemporary standards but also exuded a sense of elegance.
Opening up the ceiling at the front room became a pivotal design choice. This transformation created a brighter and more habitable space, where natural light could flow freely. It was about harnessing the power of light to enhance the living experience.
The project drew inspiration from neighboring properties that embraced natural cedar in modern minimalist design. This material palette became an integral part of our vision, seamlessly blending with our existing design principles. It was about embracing the beauty of nature even in a modern context.
Despite working within a tight budget, we seized the opportunity to enhance both the interior and facade of the property. Clean landscaping, built on high-quality and timeless materials, became the finishing touch that tied everything together.
In the end, Project Woodmount was a testament to our commitment to elevating investment properties. It was about preserving the original charm while infusing modern amenities and design elements that added value and sophistication.
Are you ready to transform your investment property into something remarkable? Contact us today to discuss your project, and let's turn your vision into reality with the same dedication and expertise that defined Project Woodmount.
Timeline:2021
location:Toronto
Project:Woodmount
Sleek galley kitchen.

Open and bright living area.

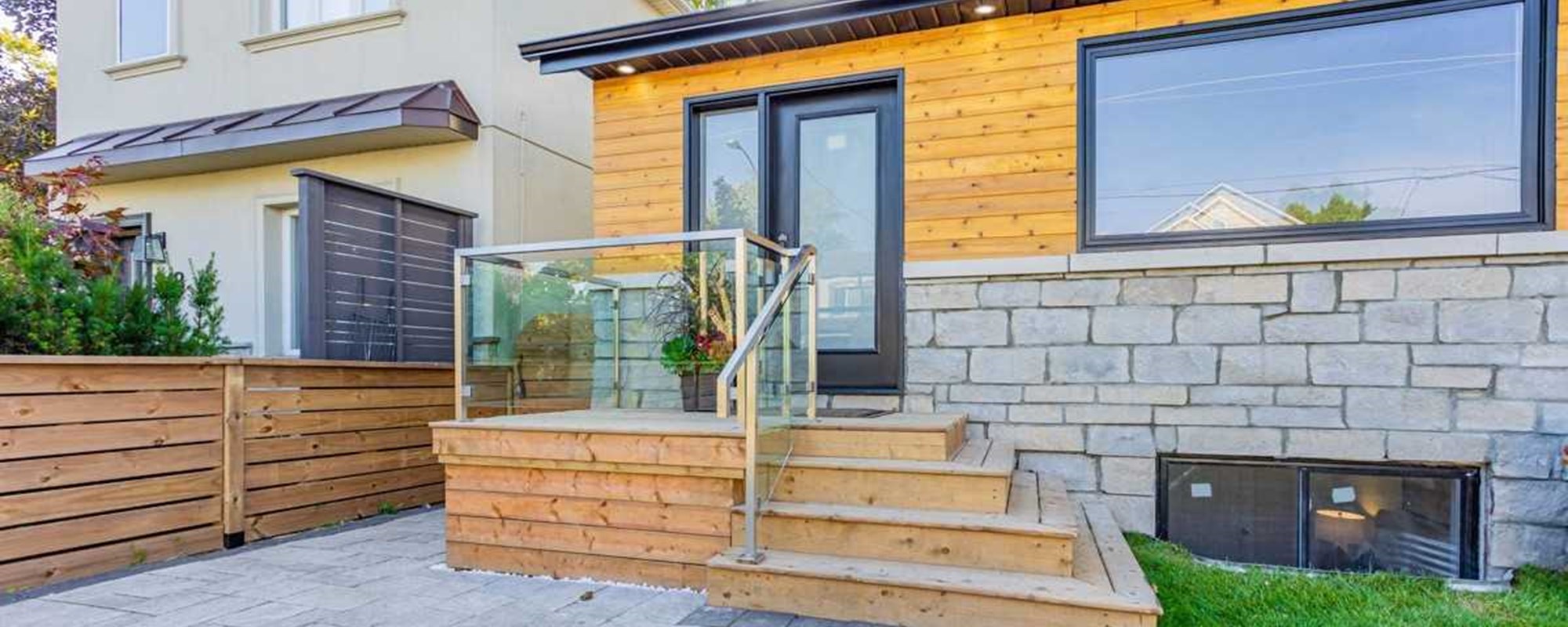
Moderately sized bedroom.
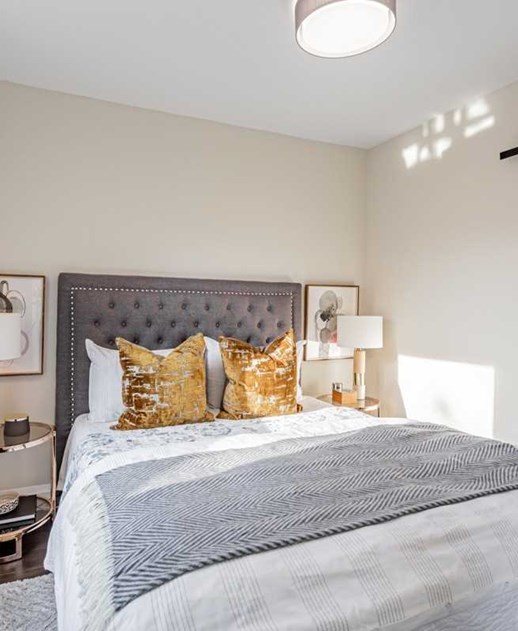
Transitional bathroom upgrade.
