Rear yard pool steps away from the living area.
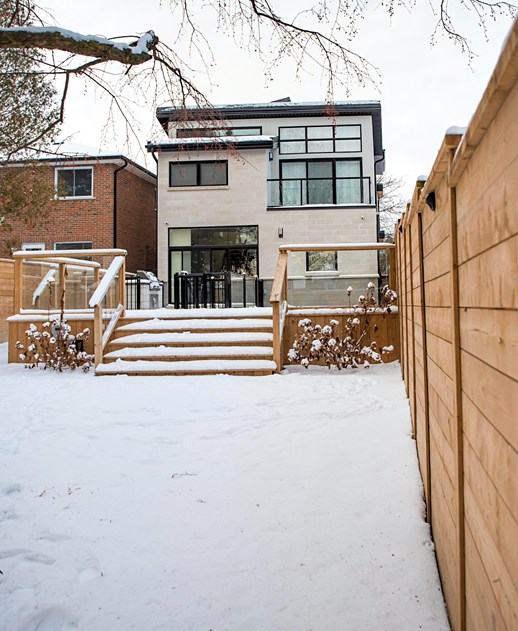
Central lightwell permits the passive use of daylight.
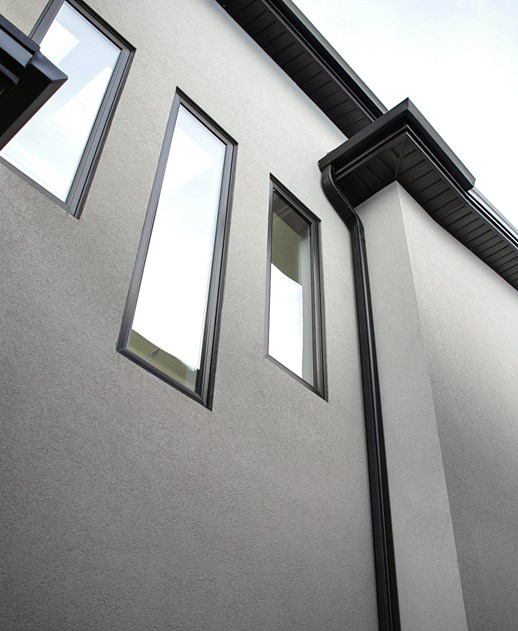
In 2015, we embarked on a project in Etobicoke, a neighbourhood where we had already completed several successful ventures. We saw this project as an extension of the established modern theme in the area.
This particular project presented a unique challenge. The lot had a mere 34 feet of frontage, with setbacks limiting the house's width to a narrow 23 feet. It was an opportunity to push the boundaries of design while working within these constraints. We drew inspiration from adjacent matrices, incorporating existing design principles and introducing a fresh flow to the floor plans and bedroom layouts. This project marked our embrace of the design principles of Critical Regionalism, uncovering overlaps in foundational design approaches.
Front-facing balconies were a standout feature, fostering a connection between the house and pedestrians at street level. This project was a testament to our commitment to modern hybrid of projects learned in our past innovative designs.
In our journey through the architectural landscape, this project was a pivotal moment. It showcased our ability to tackle challenges head-on and our dedication to pushing the boundaries of design while maintaining a strong connection to the neighbourhood's existing themes.
Are you ready to embark on your own architectural journey? Contact us today for a project consultation and let us help you bring your vision to life.
Timeline:2016
location:Etobicoke
Project:Hybrid
Rear yard pool steps away from the living area.

Central lightwell permits the passive use of daylight.

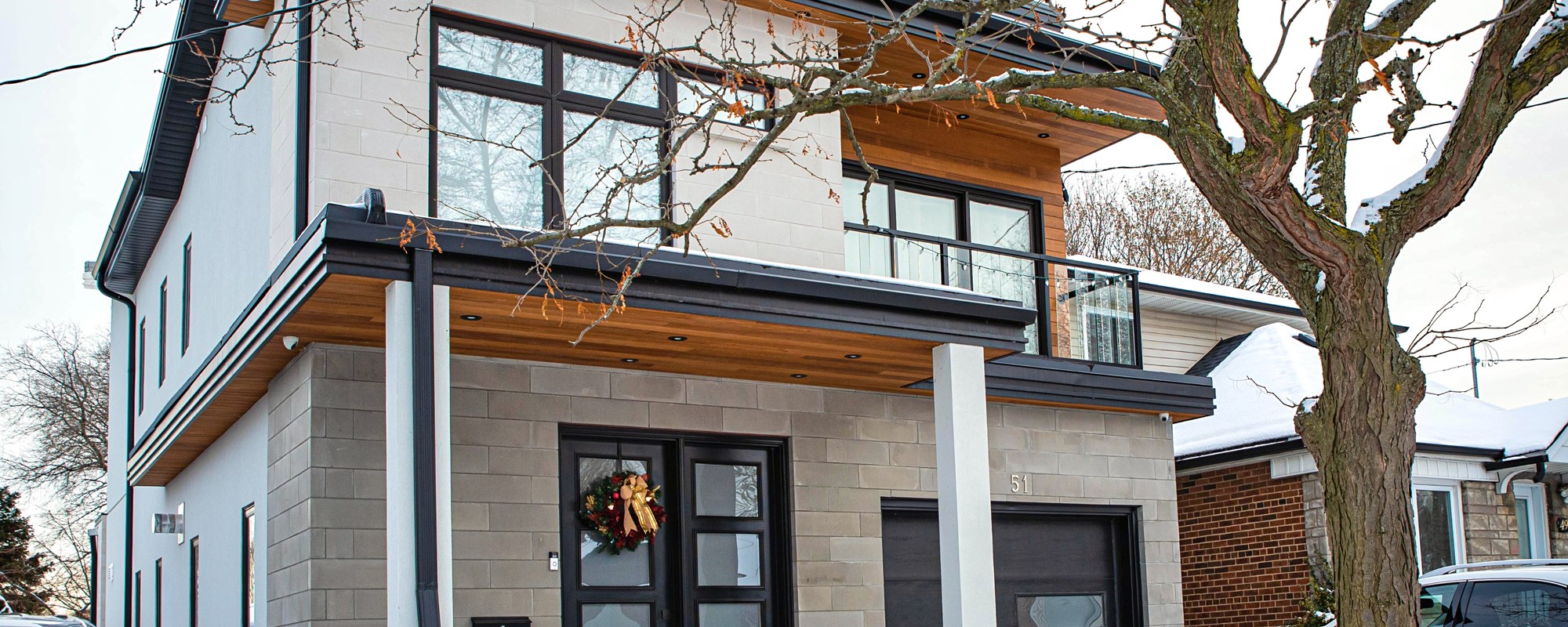
Modern Toronto design, using fine cedar and masonry.
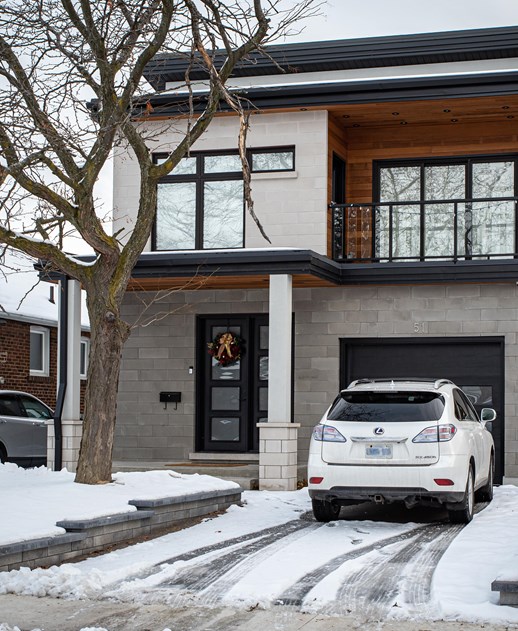
Rear yard access from basement level.
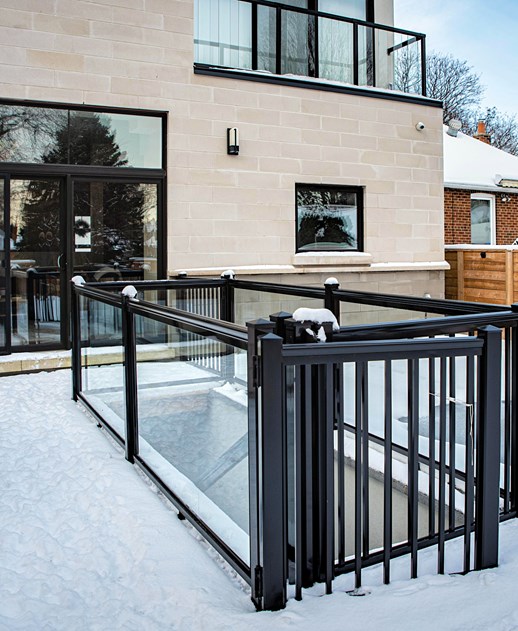
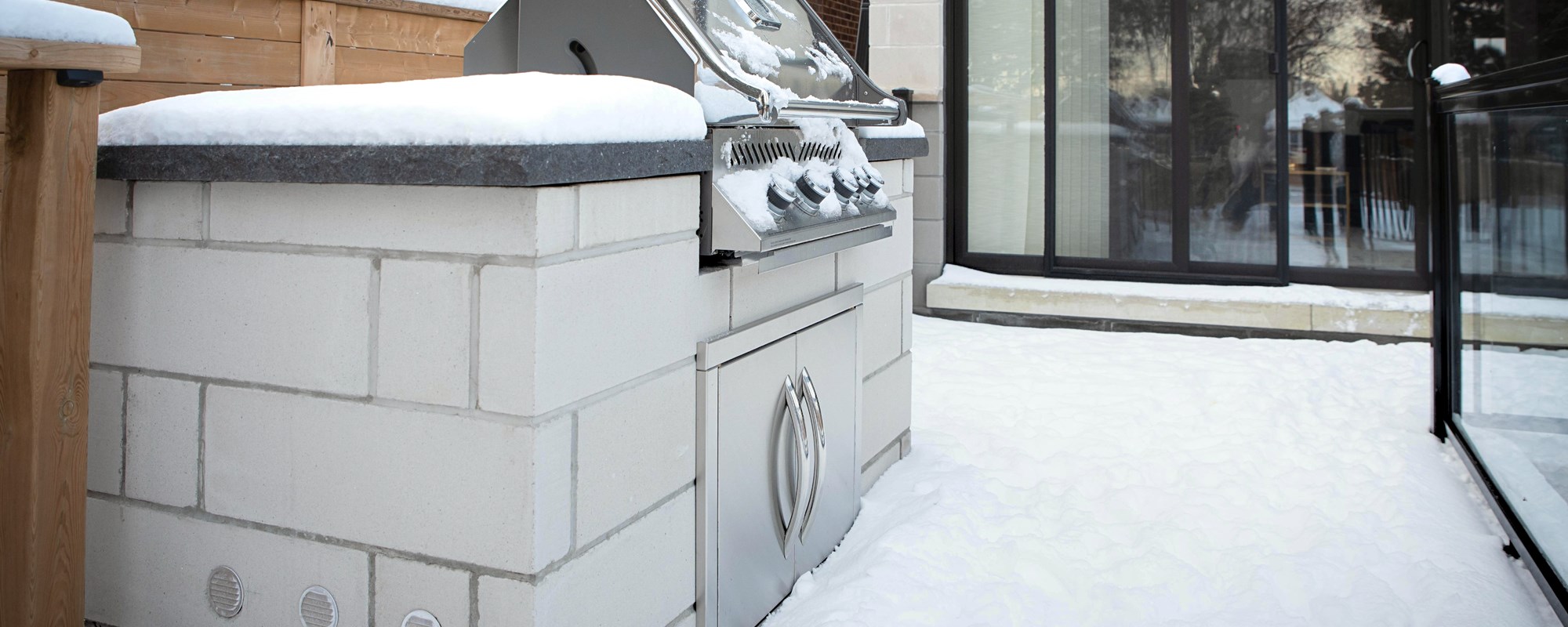
Next
Next